[Submitted to Sister Maria, D.C. of Marillac College as part of a class assignment at Cardinal Glennon College where Edward and Donald were students. She gave them an “A” for the assignment and complemented them on the work with only one significant correction. See at end.]
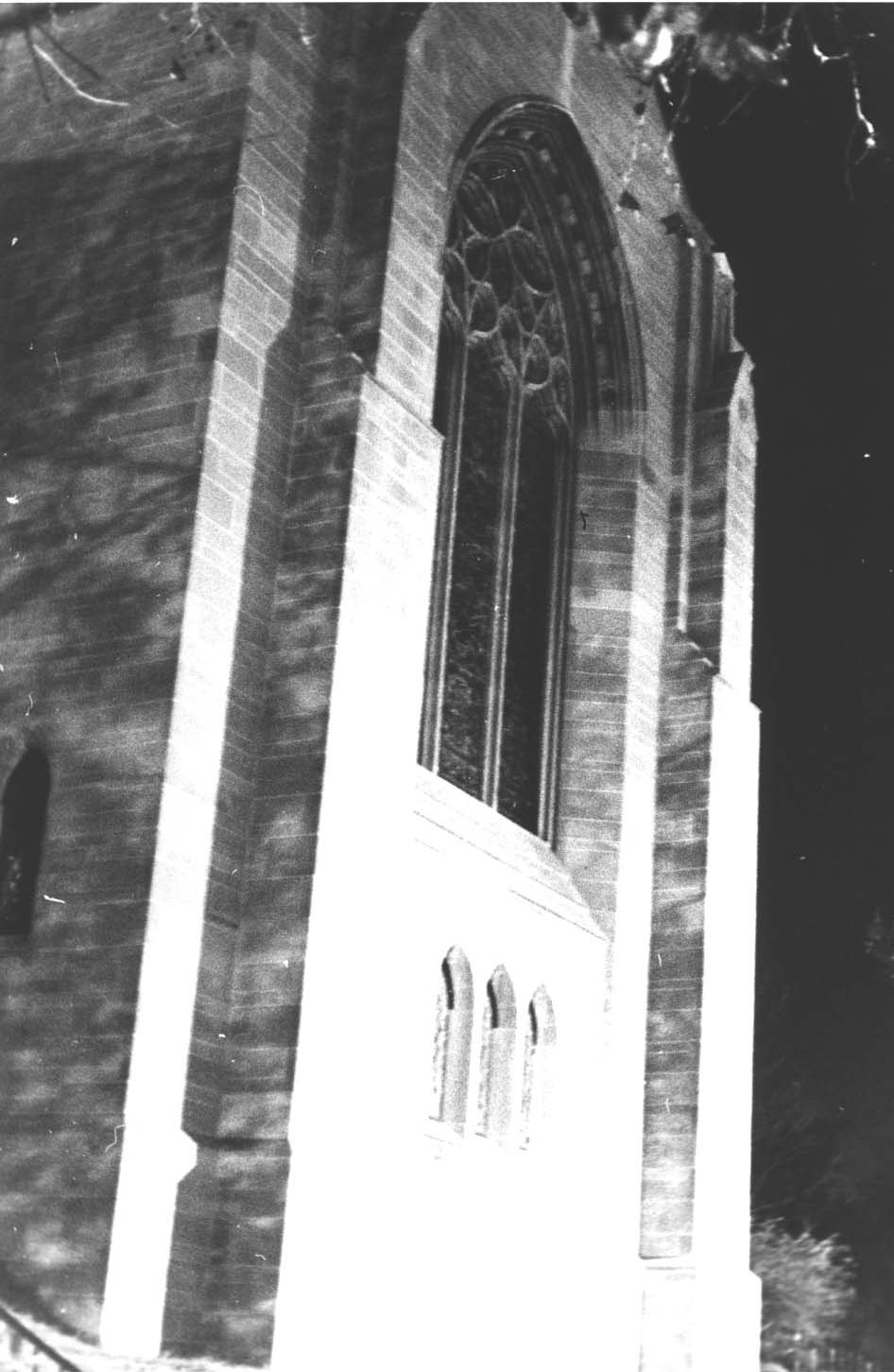
Architecture is the true witness of the progress of man, and symbolic of man's thought, ideals, love and religion, for man has always built what he loves most, and so in the middle ages, when his first greatest love was God, he erected those wonderful medieval cathedrals which have ever remained both our inspiration and our authority.
In looking at the plans of St. James Roman Catholic Church we can feel its Gothic
Architecture towering upwards toward the heavens, not with the mystical feeling of the Gothic of mediaeval ages, but the perfection and simplicity of the church constructed to meet the modern requirements of today, built of stone, sort and warm in color, its serene majestic beauty will tell us when completed, that here stands a monument of faith and truth, and that the vision of the pastor and the trust of the parish has been visualized.
In describing the architectural beauty of St. James, we must think of the ideal location on which it will stand, built upon practically the highest. elevation in St. Louis, it is beautiful to the eye from any angle from which it may be viewed. Its walls resting on a foundation imbedded firmly in the earth, gives us an impression of solidity and strength, its buttresses holding up the walls symbolize courage and fortitude, the beautiful tracery of the windows show us grace and lightness, as they grow upwards like a vine almost to the roof, upon which is firmly planted the banner of Catholicism, Our Lord's own symbol, the Cross, and viewing this beautiful structure built cruciform in shape of the highest type of English Gothic, it impresses us with the feeling that here is a worthy casket, built to hold securely, the spiritual treasures within.
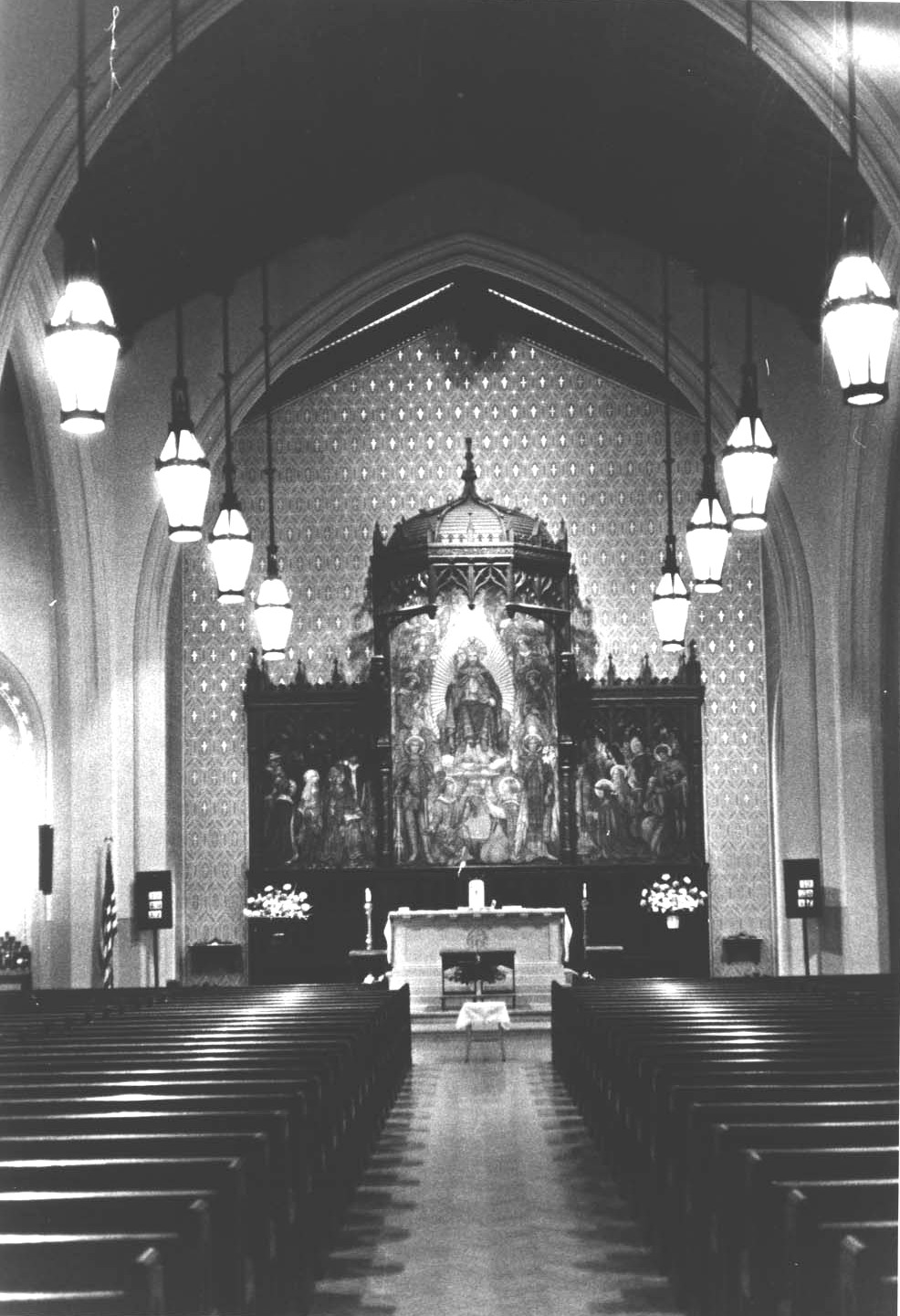
In the previous picture (# pic 2) we are standing in the center aisle in the rear of Church. As we look forward towards the altar immediately, we feel that we are in the House of God, designed and decated with a beauty sanctified. The lamps and communion grates are of antique bronze, modeled to harmonize with the crucifix, candlesticks and tabernacle of the altar. The colored walls fit in well with the jewelled splendor of the stained glass windows. The long center aisle all seem to lead directly to the alter, which standing in the immense apse, its purity and graceful beauty tells us and makes us feel that this magnificent building has been prepared for second coming of the Savior, Jesus Christ.
In taking a second look we we can't help notice the tremendously strong and magnificent pillars on which the roof is placed. A fact which is noteworthy and very interesting about St. James Church is that the four gigantic pillars in front of the sanctuary are not fulfilling their original purpose. Originlly there were supposed to be a huge stone tower which would be a perfect square above the roof ridge equal in linear measurement to the width of the four pillars, which is seen in the picture below.
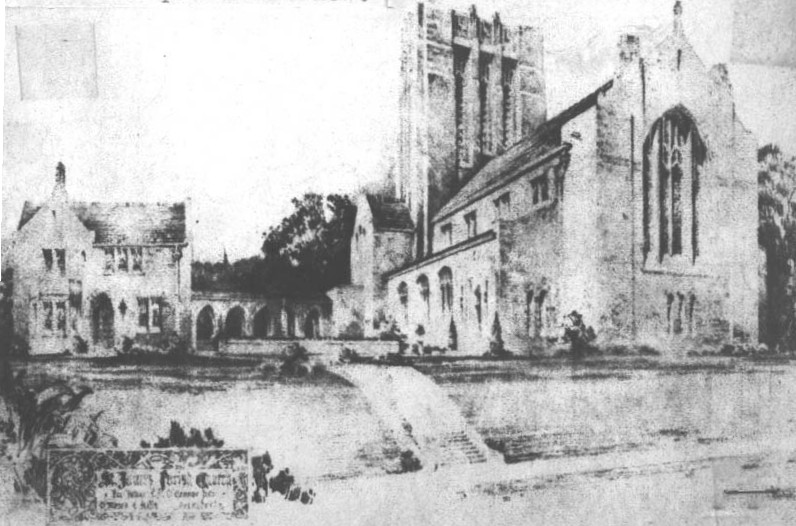
Each pillar was built to uphold a weight of 120 tons. They were built stone upon stone and then covered with masonry, and are still in their original state today. When the time came to begin building the stone tower, it was discovered that the expense was too great for the parish. So the original plan was altered with the permission of Archbishop Glennon and a fleche was erected in place of the tower. Fleche is an architural term for steeple. The steeple was placed over the immense structure of the four pillars. This fleche or steeple can be seen in the following picture.
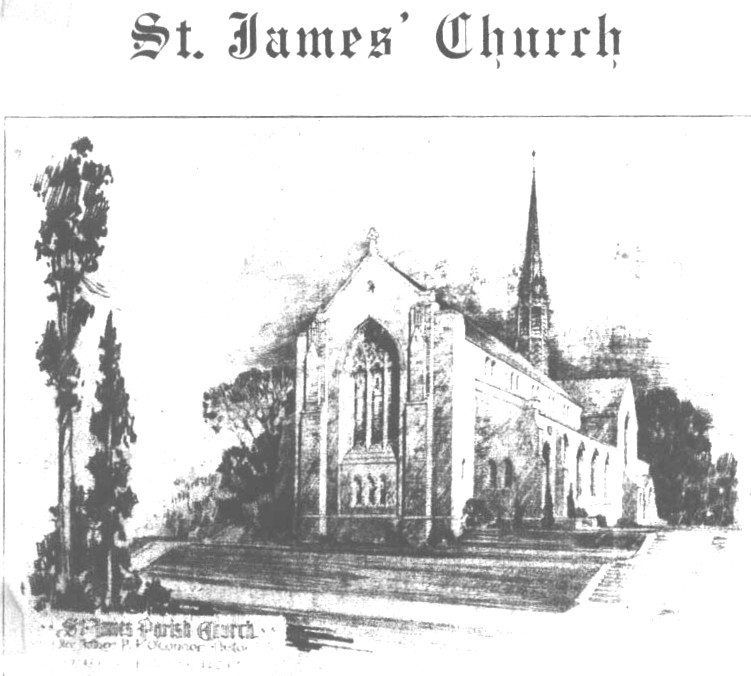
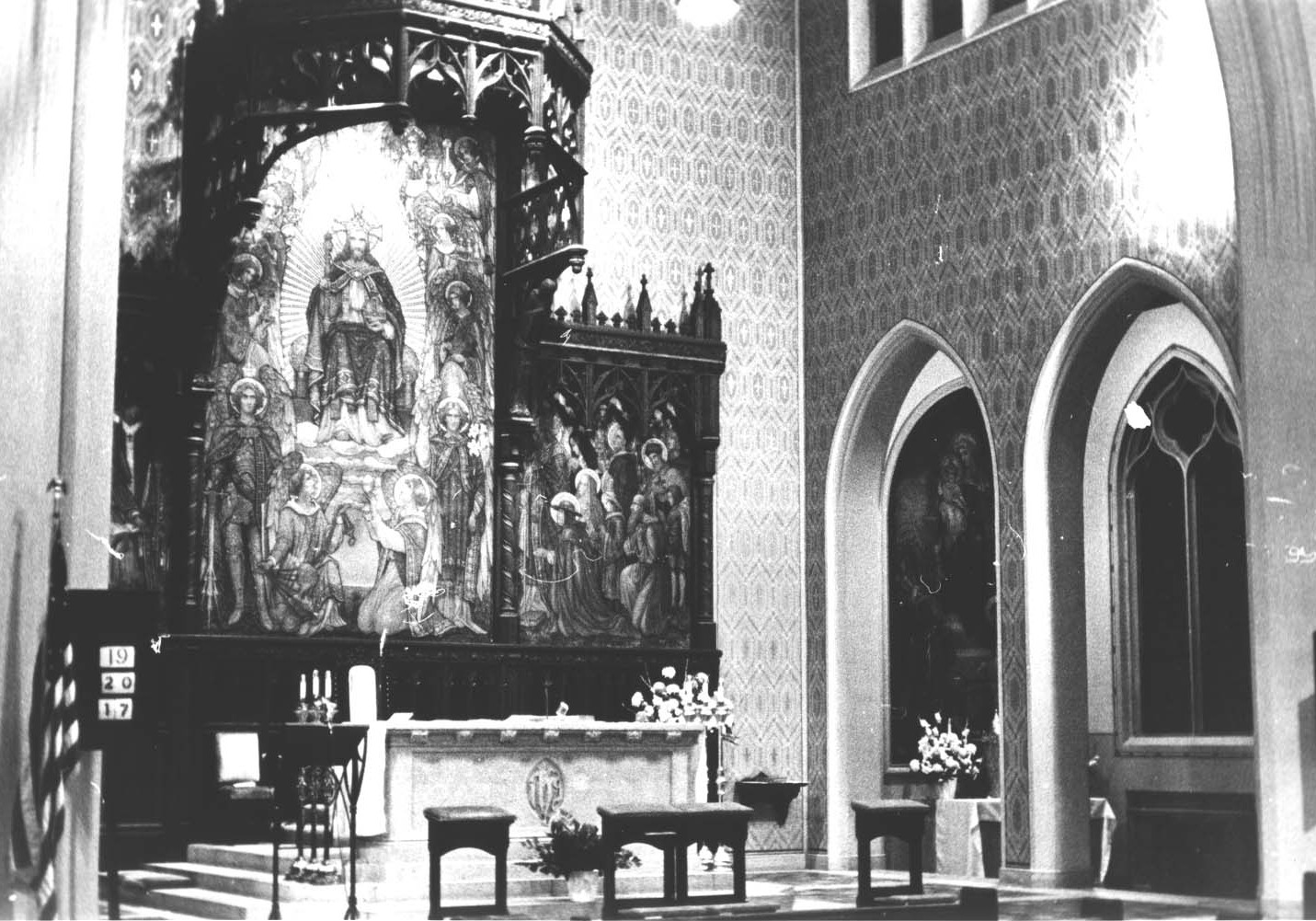
As we take a closer look at the altar and its surroundings, our attention is centered on the immense tapestry. This tapestry portrays God as the Almighty King surrounded by His Angels and Saints, who are adoring Him. This tapestry is bordered by Chestnut that has been perforated with worm holes. Here the architect made the effort to reproduce a parish church of Ancient times. Directly above the middle of the tapestry, a protruding canopy, made also of this perforated Chestnut extends from the back wall. The tapestry is not authentic, but rather a classical example of an original tapestry which flourished at this time. Both the tapestry and the wood was imported from Ireland.
The altar, which has been brought out from against the back wall enables the priest to face the people. This altar is the original altar which has been slightly modified in size and in the position it is now in, one would never know that it was moved, for it looks stationary and stable, just as if the architect had originally planned it.
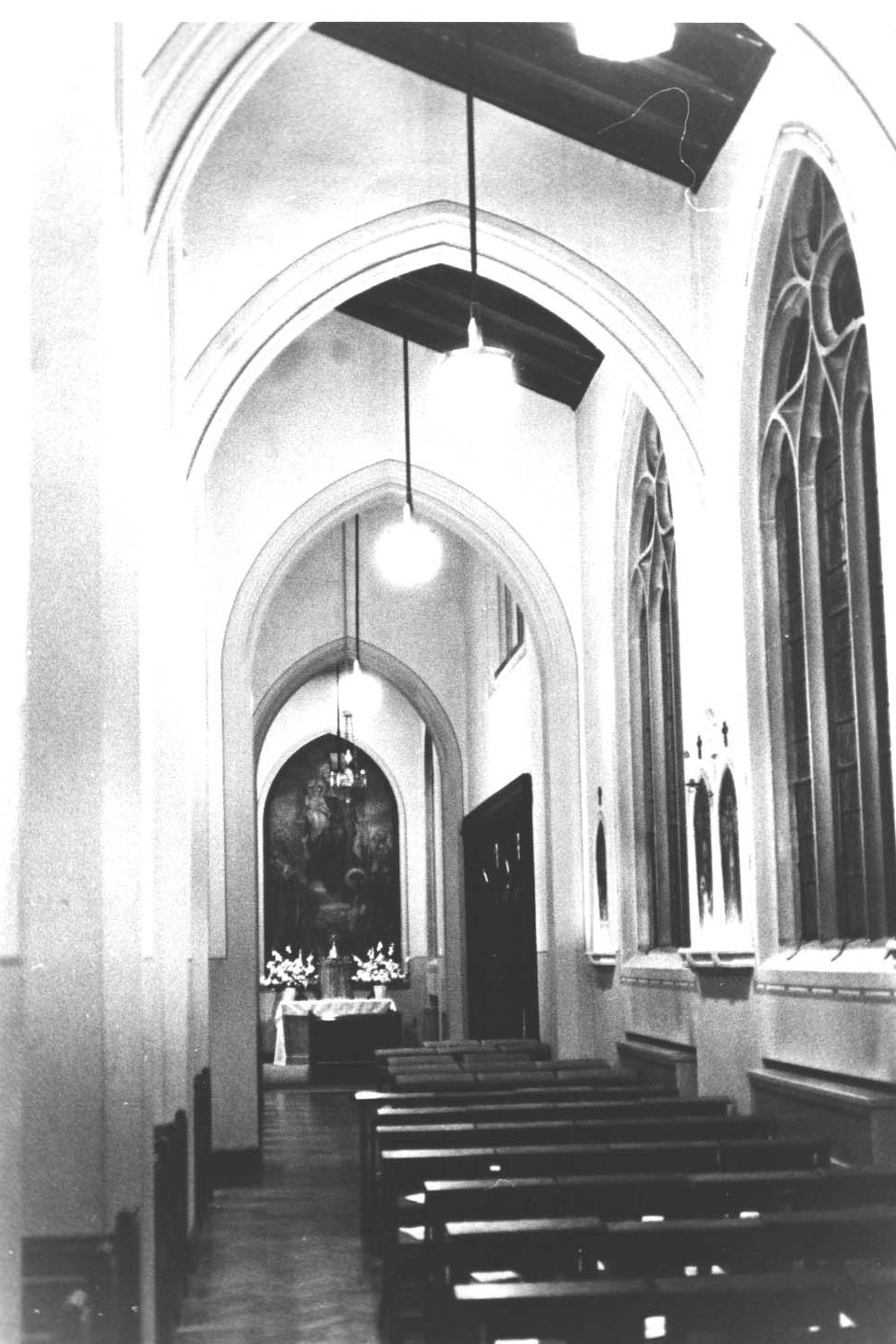
Picture # 6--Located to the Right of the Main Altar
To the right of the main altar is the Tabernacle Altar which contains the "Blessed Sacrament." One immediately sees the huge tapestry of the Blessed Virgin Mary holding the infant Christ. Gothic architecture is vividly exemplified in the arches.
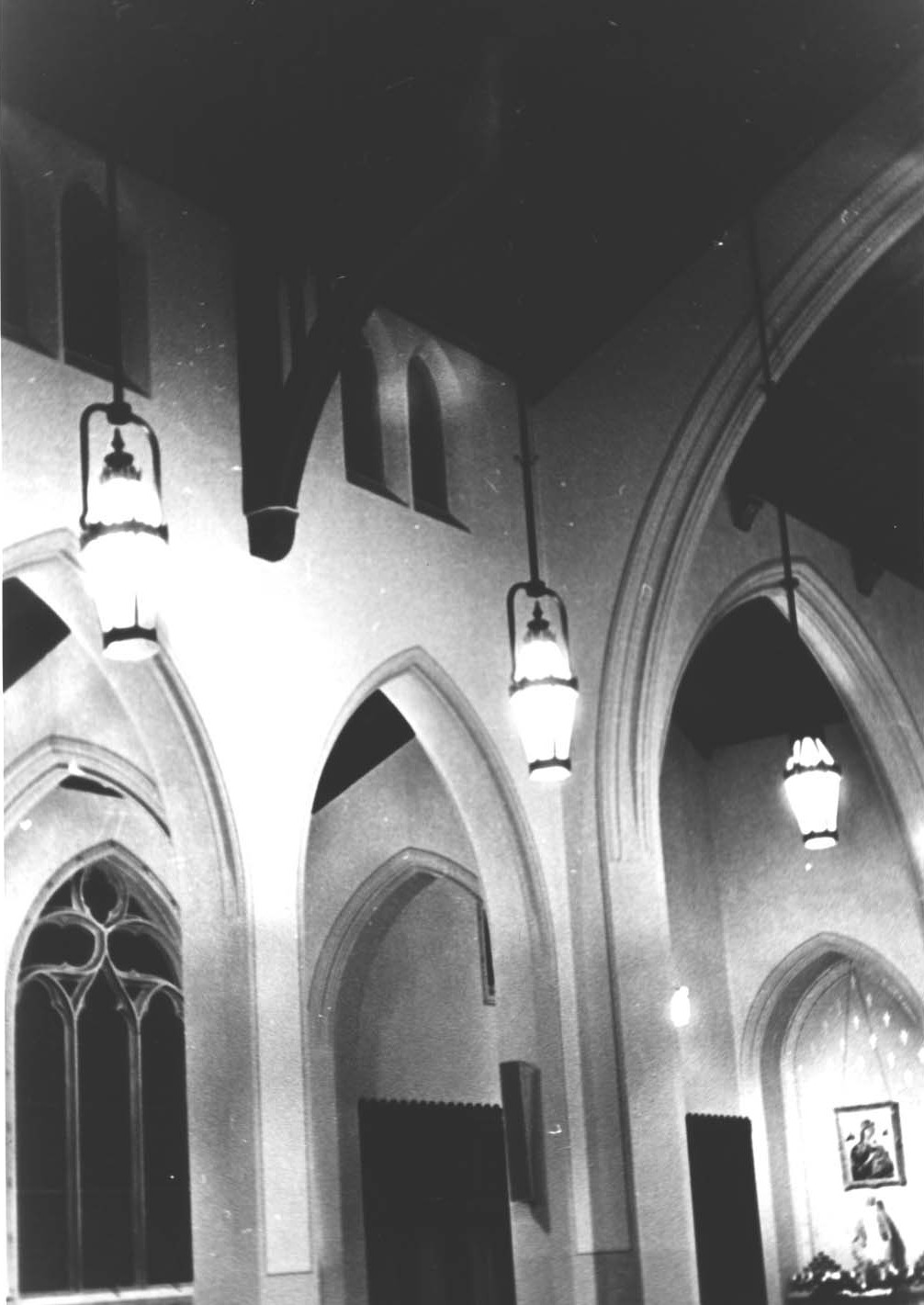
Picture # 7--Located to the Left of the Main Altar
To the left of the main altar is the Altar of the “Mother of Perpetural Help.” A picture of the "Mother of Perpetual Help" is encased in a gold frame. This picture is dropped from the back wall and has the petitions of the people represented in the votive lights which are lit below.
Looking up at the ceiling, one notices that the ceiling is made of the same perforated Chestnut wood that is used on the altar for the tapestry. Here, the architect expresses the idea that God is in the tabernacle but that God is not only on the altar or in the tabernacle but that “God exists everywhere."
The clerestory windows above the main nave windows are memorials to former parishoners. On four of these windows are represented the emblems of the four evangelists: St. Matthew, St. Mark, St. Luke and St. John, and the four on the opposite side nearest the altar the place of honor is given to St. Augustine, St. Ambrose, St. Gregory the Great, St. Jerome and on the twelve windows, six on each side following the Evangelists and the Doctors, are the patron saints of great countries embraced in the Catholic Faith, St. Patrick, Ireland; St. Boniface, Germany; St. Anthony, Italy; St. Denis, France; St. James, Spain; St. George, England; St. Nicholas, Russia; St. Joseph, Belgium; ST. Willibord, Holland; and St. Leopold, Austria.
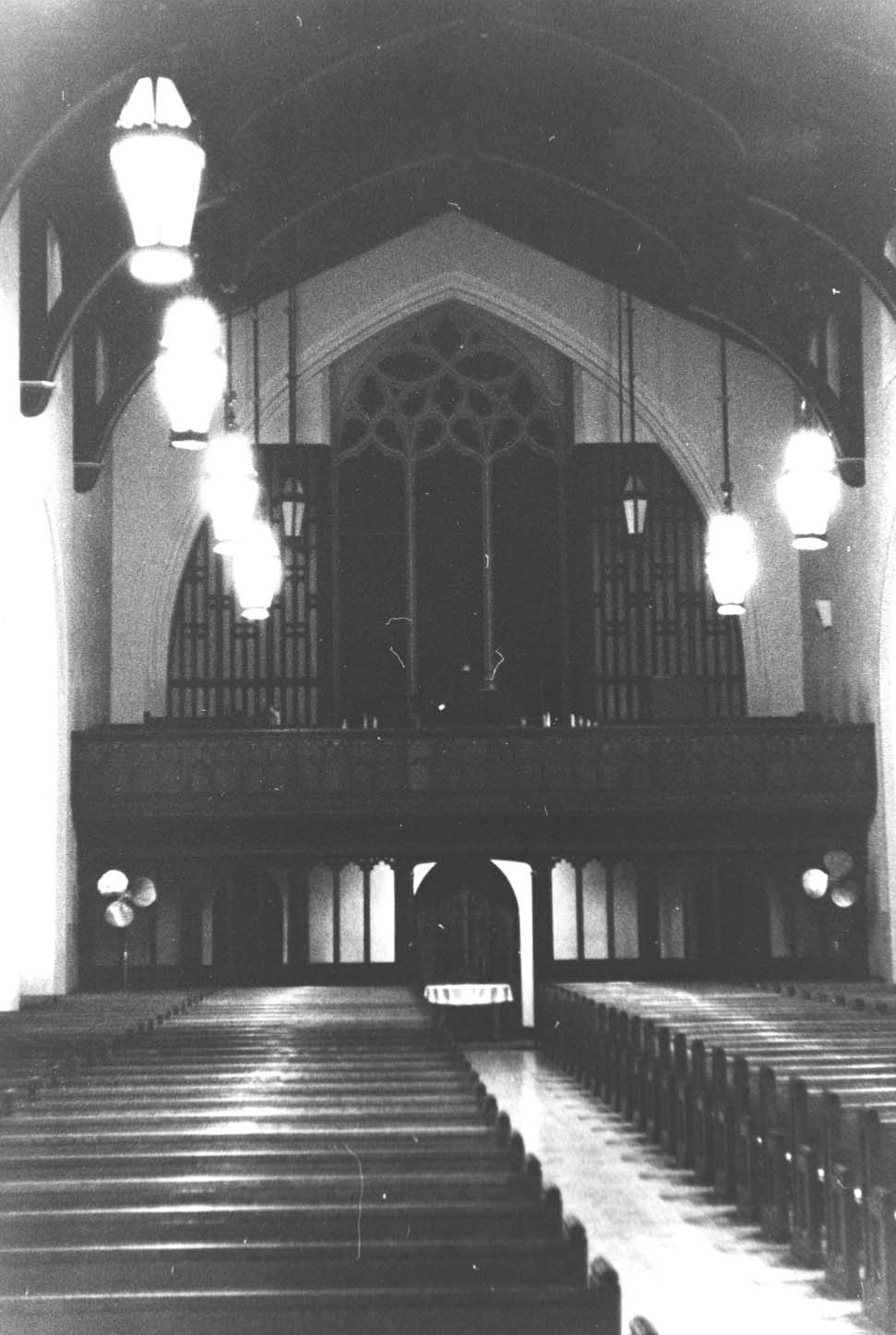
Here we see the choir loft which is located in the back of the Church. The wood of the choir loft is of natural wood to be relieved by the richly ornate borders of Gothic design. This wood is again of the same nature as that of the ceiling and altar, manifesting God's complete and total existence throughout the world.
The beautiful symbolic scheme carried throughout and especially seen in this window is designed to fulfill the soul with reverence and impress upon the mind, the glory of our religion and the beauty of our Faith, for in the windows of St. James is unfolded in decorative and symbolical form not only the life and the mnistry of our Blessed Lord, are strikingly illustrated in the two nave windows and the artist Mr. Gaytee endeavored to paint every stirring emotion and vivid impression which our Lord conveyed in these stories which are in themselves masterpieces of literature. The combination of medallions in these windows is a powerful portrayal of God's Love and IVercy Vahich is the most emphasized message of our Christian Faith, and the whole church carries within it its own message, it speaks of its Master and of the God that under sacramental veils is glorified in its sanctuary, for here the artist portrays in richest and brightest color the great majesty of God and the mystery of the Redemption.
The architecture is 11th Century Gothic, a period when the decorations were introduced into this style of architectu4re in England and Ireland, and craftsmanship in glass, wood, and iron, and store was more emphasized than it was in the preceding period when perfection in engineering, massiveness of towers and solidity in buttress were the aim of the architect; examples of the latter style may be seen in the churches erected at Our Lady of Lourdes, Holy Rosary, and St. Luke’s parishes.
Sister Maria, D.C. of Marillac College, in commenting on this paper these two submitted as a student project does suggest one change: “I would classify the structure as 15th century Gothic rather than 11th century…”
Bob Corbett corbetre@webster.edu| HOME | DOGTOWN |
| Bibliography | Oral history | Recorded history | Photos |
| YOUR page | External links | Walking Tour |