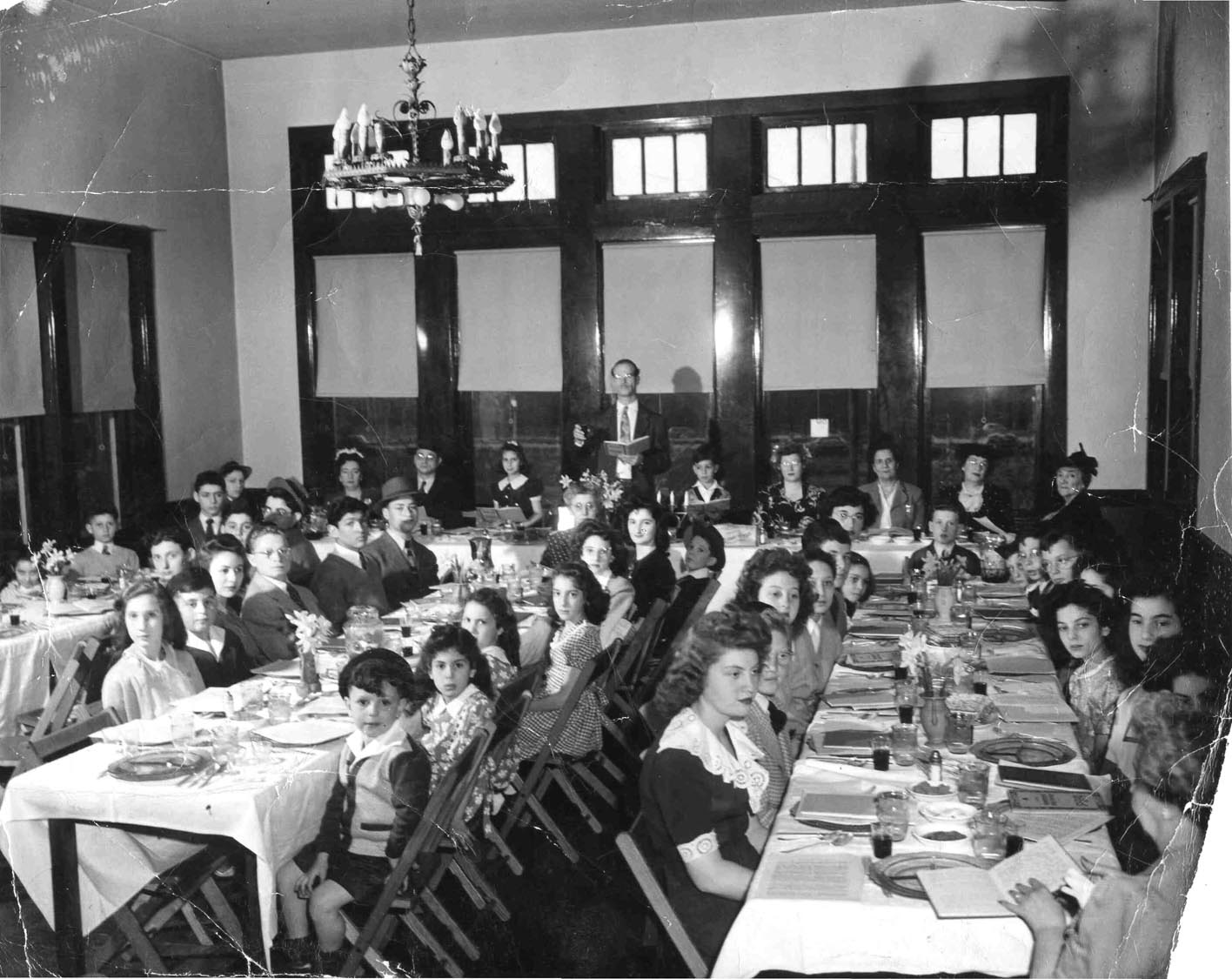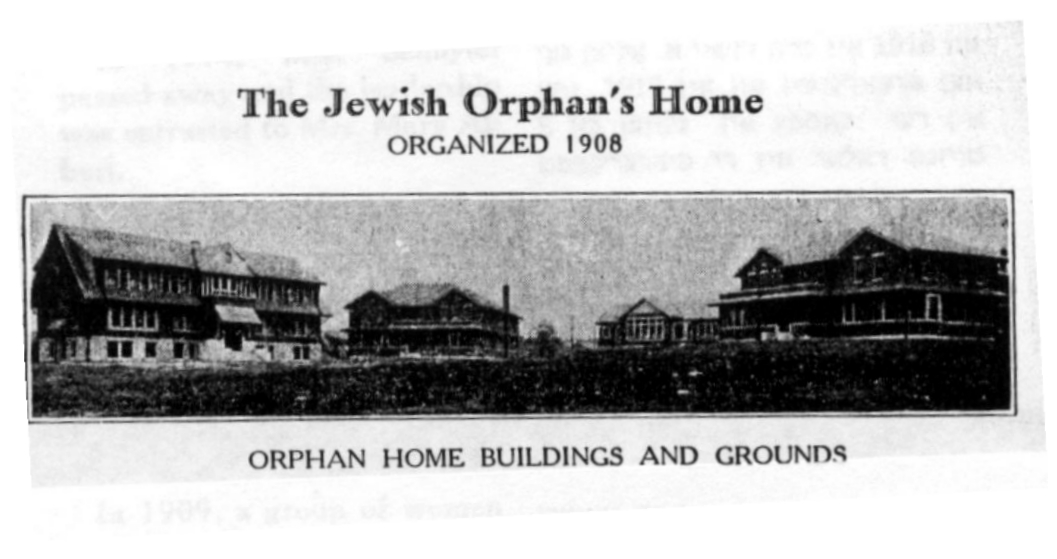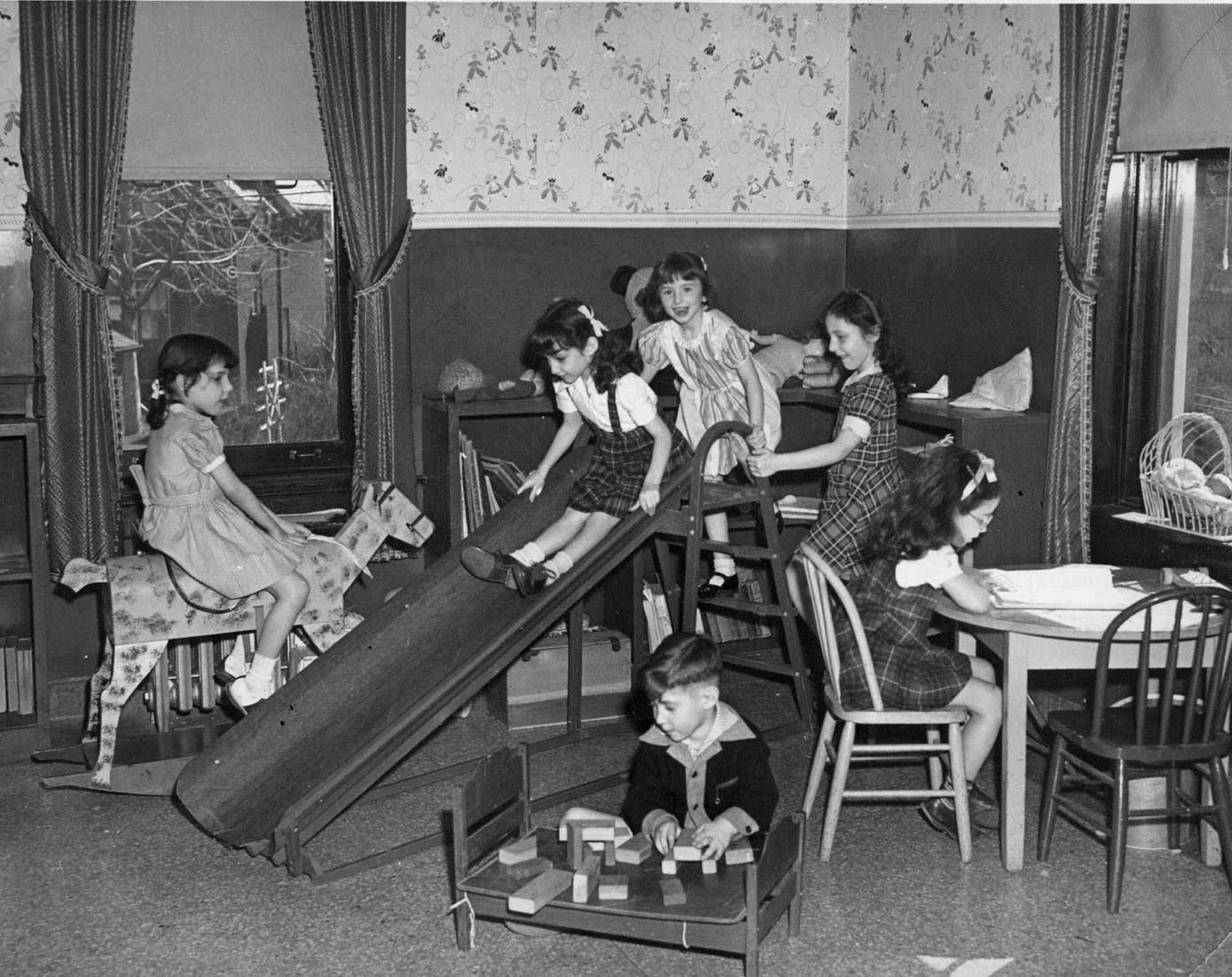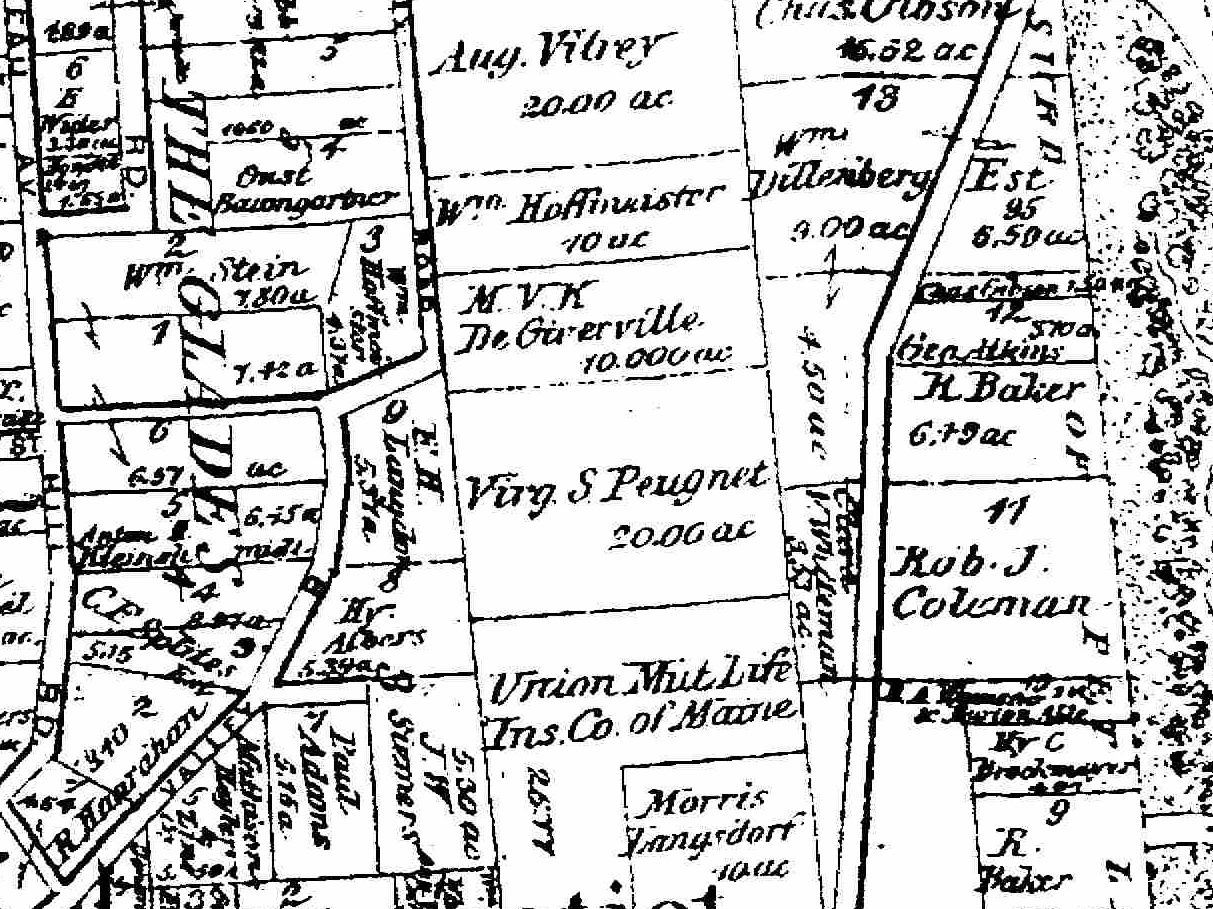

A xerox copy of the article below was given to the Dogtown Historical Society by Bill Vorbeck. The source is not known, and the copy is in the DHS archives. The article contains photos, but in xerox copy are of poor quality. The two nice photos accompanying the article are not in the article itself, but from Amara Felice. Here mother, Dede,Deon Kaner, was raised at the home. The photos she sent, in which her mother appears, are from the mid to late 1940s since her mother graduated from Dewey School class of 1948.
In 1909, a group of women organized the institution that is now known as the “St. Louis Jewish Orphan’s Home.” One of the earliest workers who might be mentioned is Mrs. Sadie Berman.
Until that time the local charities managed to send the unfortunate orphans to different institutions all over the land (Jewish as well as non-Jewish.) That condition existed until 1919.
The first president of the newly formed institution was Mrs. Matilda Schuyler. The membership dues, were then, from 5 to 10 cents per week, and it was up to the workers to trot the streets and collect. (rain or shine).
In 1914, Mrs. Schuyler passed away and the leadership was entrusted to Mrs. Mary Albert.
In 1916, the command was taken over by Mrs. J. A. Olian, who held the chair until 1917, and was then relieved by Mrs. A. Shank, who is holding that honored position to this very day. The treasury balance was about $8,000.
With the entrance of the new president, an active and entirely new atmosphere dominated the home, and as its activities developed, naturally the income had to develop correspondingly, but the local Jewish citizenry did not mind -- they contributed freely.
In July, 1919, the home was established at Lafayette Ave., where it remained for ten years, rearing one hundred and two children. There, too, the Junior Girls’ Auxiliary and “J.O.H.” Men’s Club were organized thru the initiative of Mrs. Shank and the sum of $200,000 was raised. That fund made the present beautiful home on Oakland Avenue a living reality.
This plot, occupying 3 acres of land at Oakland and Clayton Avenues, facing Forest Park, was bought in 1924. Two years later plans were made for the raising of the $200,000 fund. The late Nathan Frank was chairman, assisted by: Edward Platt, Mrs. A. Shank, I. Mathes, and Louis Gollin, vice-chairmen and Sam Hamburg, Jr., treasurer.
In May, 1928, the cornerstone was laid, and in February, 1929, the house warming was celebrated. That occasion was marked by the most joyous festivity local Jewry ever witnessed.
The institution would indeed be a pride in any community, in America.
The Jewish Orphan’s Home was established by women and to this very day it is led and controlled by the fair sex. The woman -- a ‘home keeper” for centuries should certainly be competent to conduct and maintain a model communial home. The J. 0. H., an example of neatness and orderliness is a living mute witness to women’s capability, initiative and dynamic energy. The children are in the best of hands.
In an institution of this magnitude one is amazed to feel the “home - like” atmosphere. There floats an invisible spirit -- the spirit of “motherhood.” An excellent tonic for tender little bodies; a psychological factor in the development of tiny brains.
Four separate structures built and maintained as near “home-like” as possible; the attitude of the personnel towards the youngsters; the methods of “approach,” the educational system, etc., are all bent towards one purpose, one aim, namely; to make it more of a home than an institution. Can an organization of this size be maintained in that manner? The St. Louis Orphans Home is the answer. Its orderliness, its cleanliness and beauty speak for themselves.
In this respect it is noteworthy to mention the unique system employed by the home’s superintendent, Mr. Copeland. The man is not only a capable teacher but an excellent judge of child psychology as well. A great part of his time and energy is devoted to this great task of molding the character of each little individual in his care.
Over fifty children, ranging in age from 3 years to adolescence, are going through the ordeal of being raised and educated. Sixty odd individuals, springing from any homes are to be prepared to meet the world; each one according to his ability and perspective. Each one of them born, and, at least, partially raised in an atmosphere of his own. Children of all classes, distinct in heredity as well as in character. They have nothing in common save their misfortune that forced them to become public charges.
Still they are here, under one roof, housed in the same atmosphere and brought up by the same management. Reared, nurtured, clothed and taught to become good men and women, a credit to themselves and to this marvelous institution -- the Jewish Orphan’s Home.
The grown children are divided into two homes — one for boys; the other for girls.
Each one of these homes contains; a dining room, a living room, a study, a kitchen, wash rooms, a “public” bath and a bedroom for every three children. Every child is also given a closet and dressing space for his or her belongings.

Passover dinner probably around 1945 at the Jewish Childrens' Home. ( Dede, Deon Kaner in the center with the gingham dress on with her sisters sitting benind.)
Every morning, barring Saturdays and Sundays, the children get up at 6:15 o’clock, from then on they follow their routine in a voluntary but systematic manner. There are no bells to call them at meal times, nevertheless they are punctual at the tables, at the requested time. Before and after meals a short prayer is made by all.
Of course, they have their time for play, they are even permitted to rail up the rug and indulge in dancing and singing to their hearts content, At bed time each one occupies his or her room at the given time.
The “babies” dormitories, for children younger than eight, is in a separate building. There the children are kept under the supervision of a cottage mother, who watches over them even during the night.
This home is equipped with all modern improvements, including: a large play room, and an open court where children can enjoy play in the fresh air and sunshine.
Besides their regular studies (divided in usual classes) the children are also taught Hebrew four evenings a week. On Sundays, volunteer teachers come to teach the children Sunday classes. They are also taught music, elocution, debating, dancing and athletics by voluntary teachers.

The playroom at the home in the late 40's or early 50's
From time to time they visit the Y. M. H. A. of which they are standing members; and once a week they visit the neighborhood “movie,” free of charge.
On Sundays they are permitted to entertain their personal friends or relatives or they may go out and visit them at home.
They also have savings accounts of their own, and upon the discretion of the superintendent they are permitted to draw for “spending money.”
Neighborhood children are often seen there indulging in play or study with the orphans, and the inmates as well are permitted outside of the home to mingle with the children.
A very interesting feature of the home is its miniature synagogue, where the children hold services on Sabbaths and holidays. They have their own spiritual leader and scroll reader. They divide the “Haliohs” (Torah Chapters) amongst them and when the occasion requires they hold services in memory of a deceased parent for one or the other of the orphans.
On the high holidays special lectors are invited; and they also visit the nearby temple.
On Sabbath eve the “home-mothers” bless the Sabbath candles and the children listen and before meal time one child of every cottage is requested to say ‘Kidush” for the group. (Turns are taken weekly.)
They also wash their hands and chant the ‘Hamotze.”
***
Yes, the directorate of this model home, presided over by the energetic Mrs. Shank, the personnel and its sixteen hundred members may well be proud of their achievement.
A great and noble work -- well done.
-------------------------------
From and earlier discussion of exactly where this property was
Continuing sage of where was this property:
Bill Vorbeck is our hold-out. I think with the work of Bill to get the data and photo to begin with, then Mike to pace it all off and Henry to provide the acreage data and me doing a bit of home math and then Mike rotating the rectangle we get this:
But, Bill Vorbeck still holds out for his view of it being some odd-ball triangle.
Okay, Bill, I'm highly suspicious of such a view and believe the property to have been the rectangle Mike laid out and all north of Berthold. Let's look at an inconclusive but useful map: the recent 1890 plat map Sally Sharamitaro provided. I have cropped out a piece

Of special note:
I think this view works fairly well.
Comments, puzzles or counter-arguments?
| HOME | DOGTOWN |
| Bibliography | Oral history | Recorded history | Photos |
| YOUR page | External links | Walking Tour |